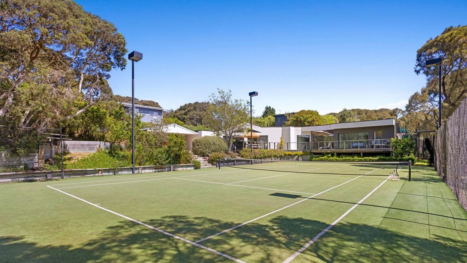

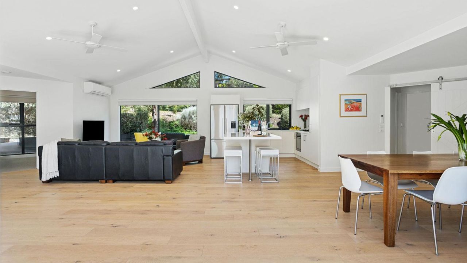

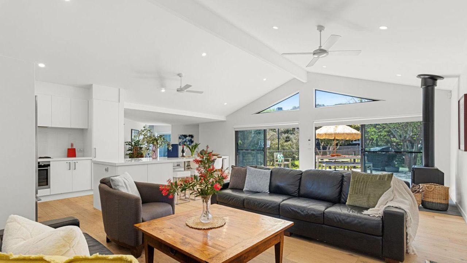

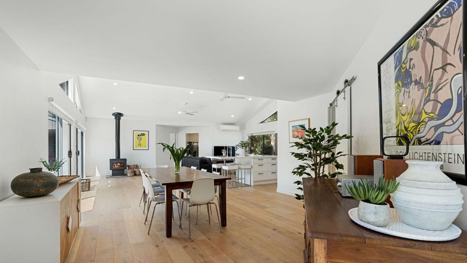

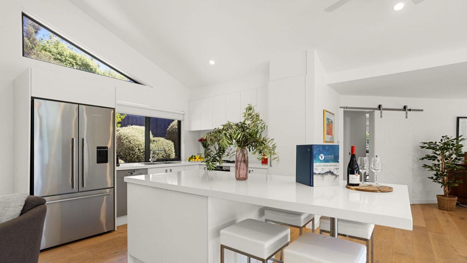

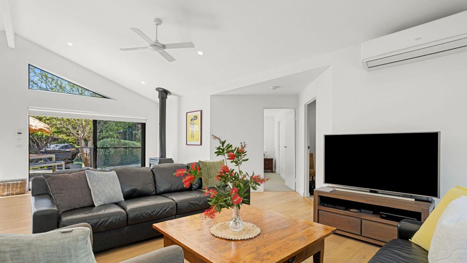

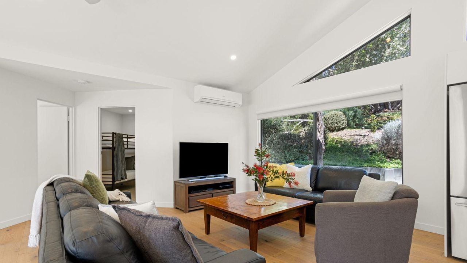

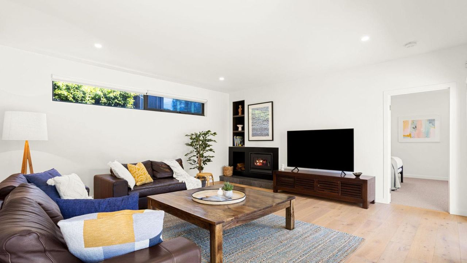

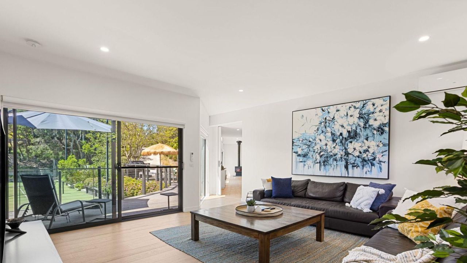

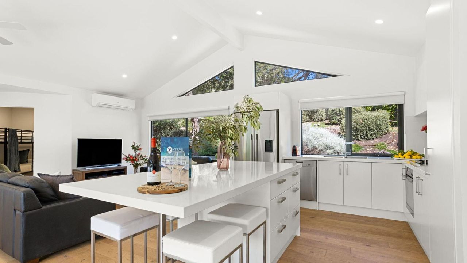

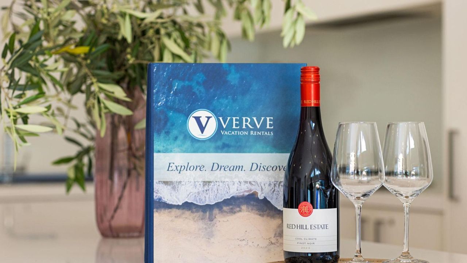

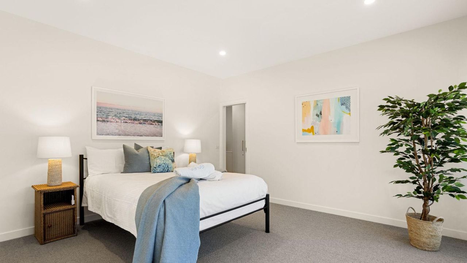

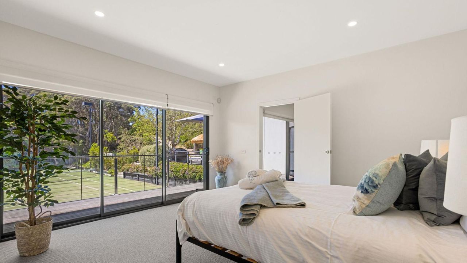

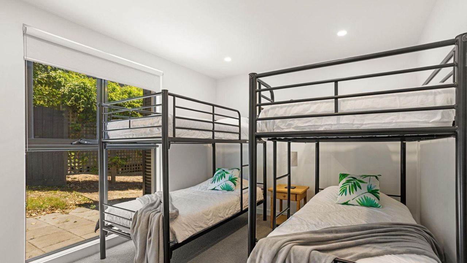

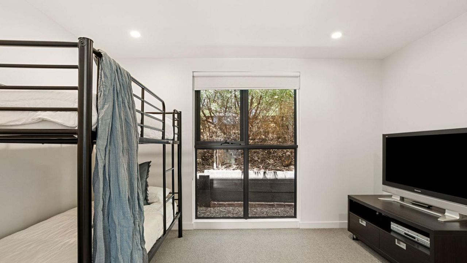

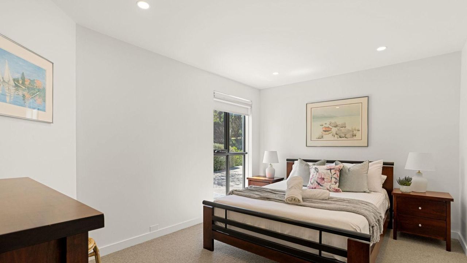

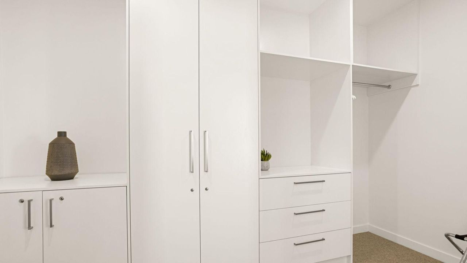

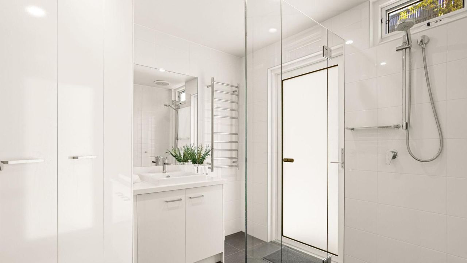

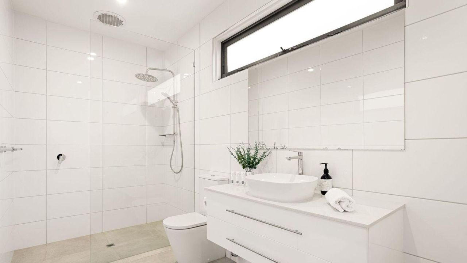

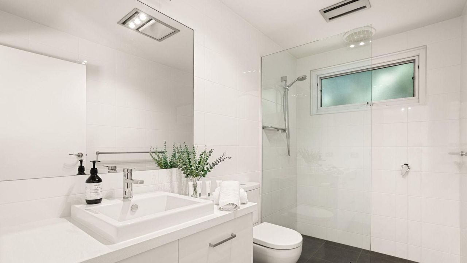

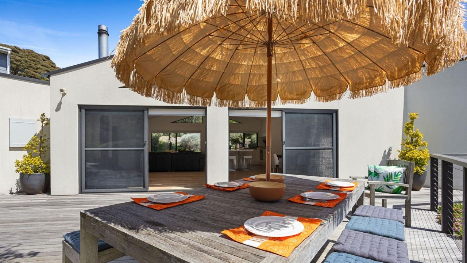

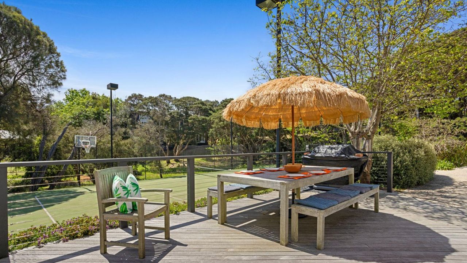

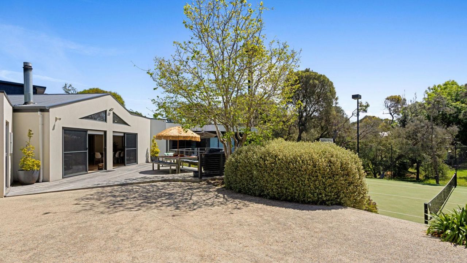

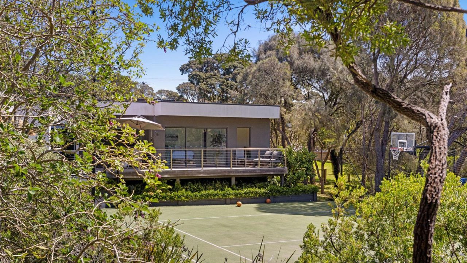

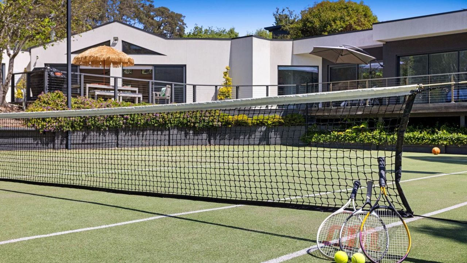

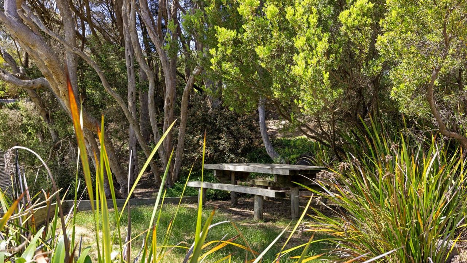

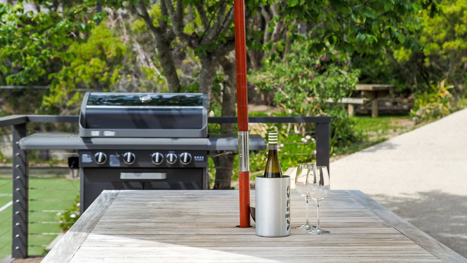

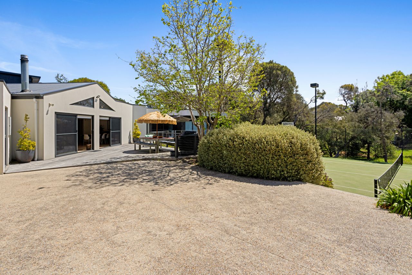

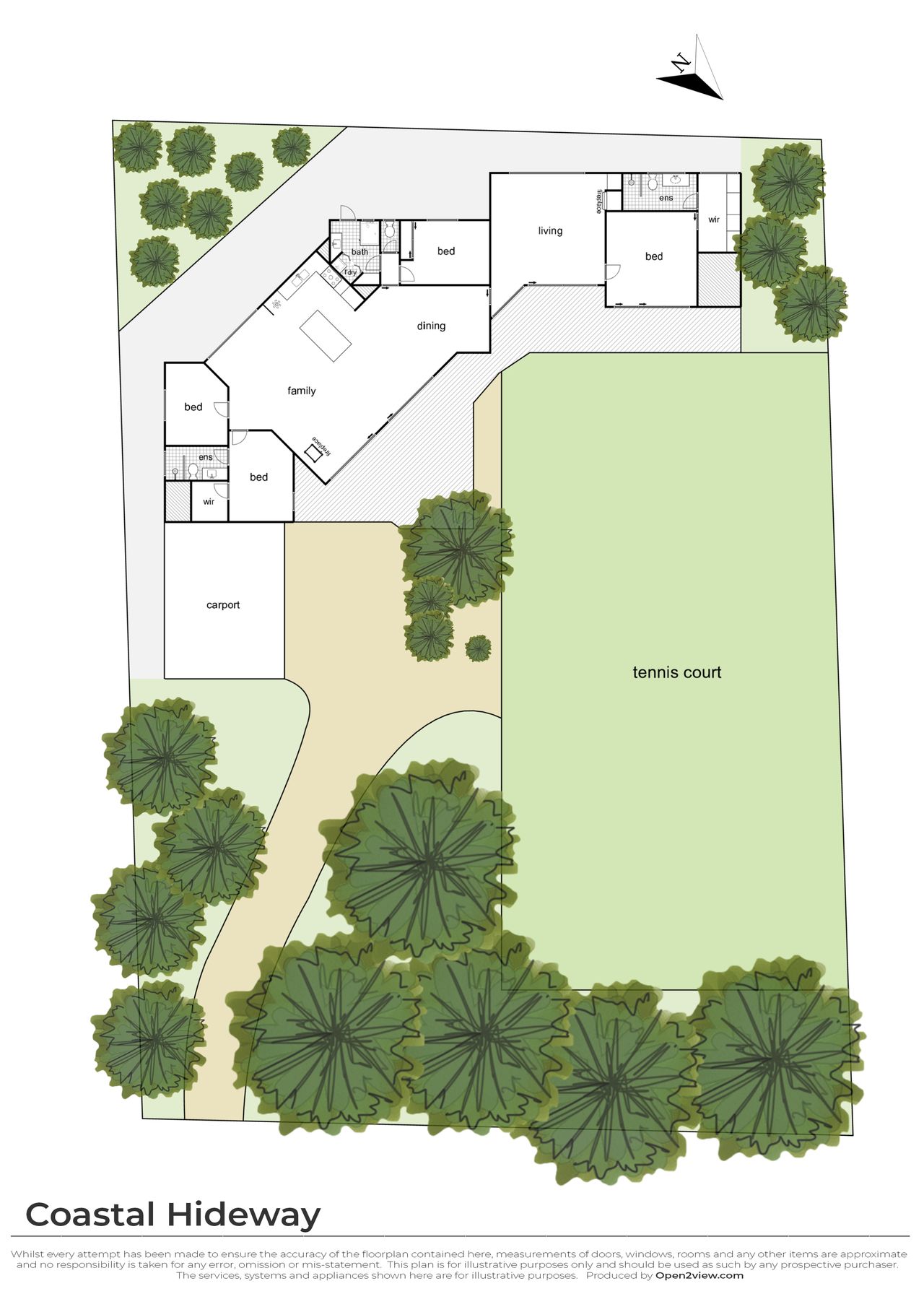

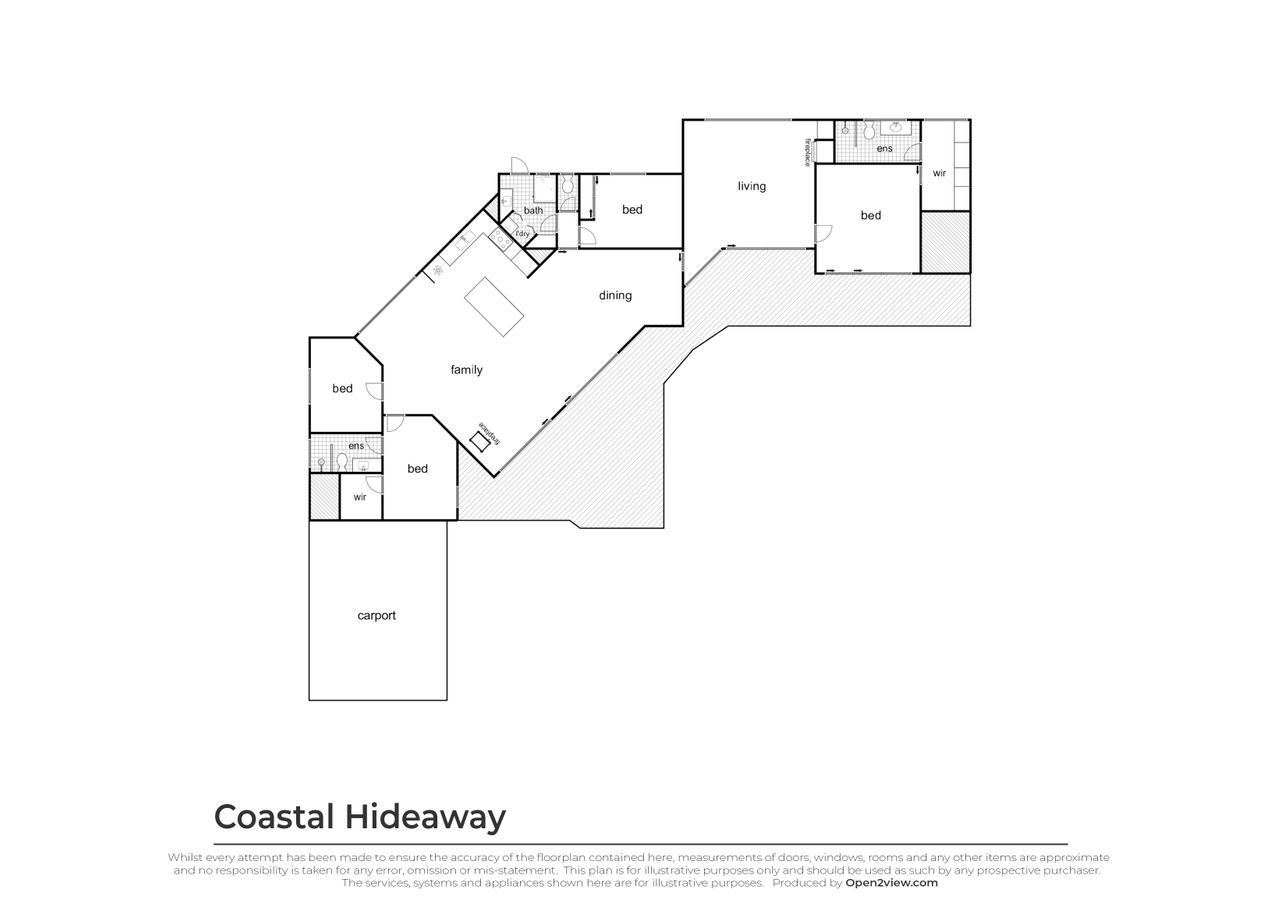

Coastal Hideaway
Blairgowrie, VIC 3942
- 10 guests max
- 4 bedrooms
- 3.0 bathrooms
- 4 parking space
Overview
Nestled amongst the serenity of the native landscape, Coastal Hideaway offers the perfect blend of comfort, style, and relaxation for your next getaway. This spacious retreat is thoughtfully designed to accommodate two families, with ample living areas, modern amenities, and seamless indoor-outdoor living.
The property boasts two spacious living areas, providing ample space for both relaxation and socialising. The open-plan design of the kitchen and dining area provides the perfect space for family meals or casual gatherings. The fully equipped kitchen features modern appliances, while the dining area offers plenty of seating for entertaining. The living areas each include their own wooden fireplaces, as well as electric heating/cooling systems. Sliding doors open directly onto a north-facing deck, allowing for a seamless connection to the outdoors, where you can soak up the sun and enjoy the fresh air.
The outdoor living area includes a BBQ, and is perfect for al fresco dining while enjoying the coastal breeze. Sports enthusiasts will love the private tennis court and basketball ring, ideal for friendly matches or simply stretching your legs. The carport provides plenty of room for parking.
The property is located in one of the best streets in Blairgowrie, and is only minutes from the local village, front beach, and back beach. Whether you’re looking to unwind in a peaceful surrounding, or enjoy lively activities with family and friends, Coastal Hideaway provides the perfect escape by the sea.
Bedrooms
Coastal Hideaway comfortably accommodates a maximum of 4 adults and 6 children across 4 purposefully designed bedrooms.
Bedroom 1 (Master Suite): Situated at the far end of the property for added privacy, this spacious bedroom features a queen-sized bed, direct access to the deck, and a large walk-through wardrobe. The sleek ensuite offers a touch of luxury, while the room is beautifully furnished and boasts lovely views over the garden and tennis court.
Bedroom 2 (Second Suite): Also at the front of the property, this bedroom offers a queen-sized bed, modern furnishings, a spacious ensuite, and a walk-in robe, providing a comfortable and private retreat for guests.
Bedroom 3 (Children’s Room): Perfect for children, this bedroom is located off the kitchen and separated by a large barn door, creating a private little wing. It includes 2 sets of bunk beds, an adjacent powder room, and a modern, spacious bathroom with a European-style laundry.
Bedroom 4 (Children’s Room): Positioned near the rear of the home, this bedroom is another great space for children, featuring 1 set of bunk beds and a large TV for games and entertainment, keeping the little ones occupied.
* All guests are required to adhere to the local council Code of Conduct, especially in regards to car parking and noise. An online check in registration form must be completed within 24 hours of securing your reservation with us. Bookings that could possibly breach the local council Code of Conduct are unable to be confirmed. We thank you for your understanding.
Bookings are open to family groups with a maximum of up to 4 adults and up to 6 children. Group bookings are not permitted.
Schoolies bookings are not permitted.
Pets are not permitted.
Parties are not permitted.
Registration number: PID-STRA-0732/23
Amenities
- Air Conditioning
- Balcony
- Bathroom
- Bed Makes
- Bedrooms
- Big Screen TV
- Ceiling Fans
- Child Friendly
- Clothes Dryer
- Coffee Machine
- Combustion Fire
- Corporate Retreats
- Dining Room
- Dishwasher
- Dryer
- DVD Player
- Family Friendly
- Furniture Outdoor
- Gas Bbq
- Iron and Board
- Kitchen
- Large Groups
- Laundry
- Linen
- Lounge
- Microwave Oven
- Multiple TV’s
- Oven
- Parking
- Pay TV: Foxtel
- Refrigerator
- Shower
- Smoke alarm
- Sound System
- Tennis Court
- TV
- Washing Machine
- Wifi
Bedding Configuration
1
- 1 Queen bed
2
- 2 Bunk bed
3
- 1 Bunk bed
4
- 1 Queen bed
Reviews
Recent stay
Jayne M – 11th August 2024
Amazing house, we always love staying here. Would be good to have a king size bed in the main room.

