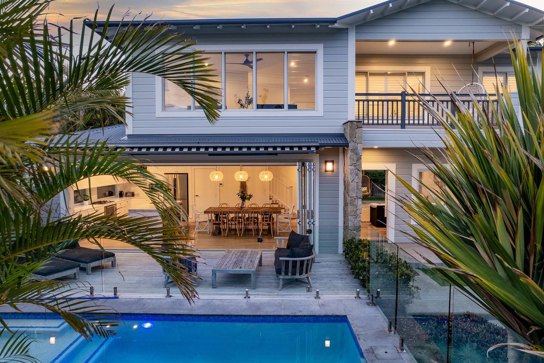

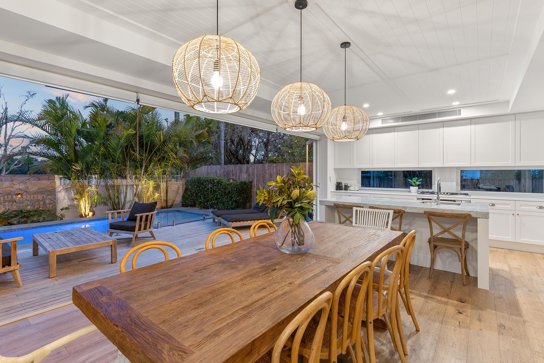

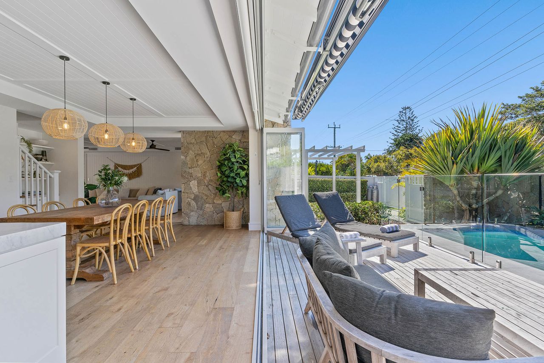

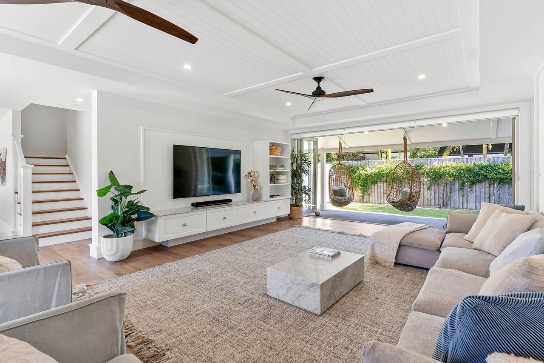

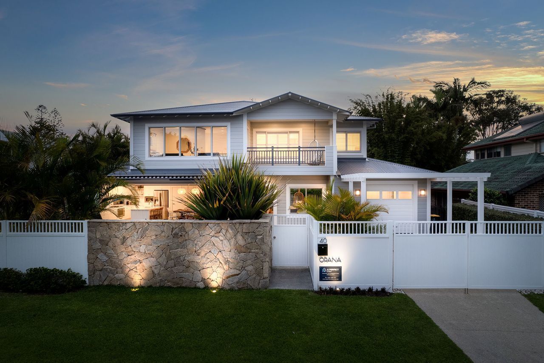

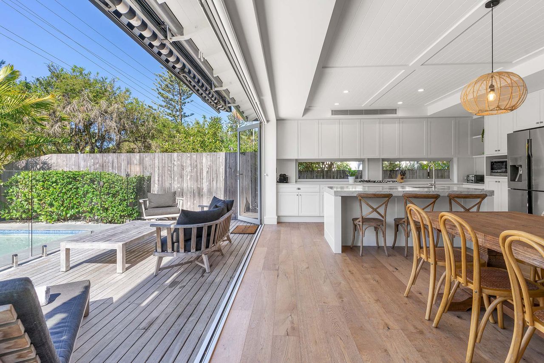

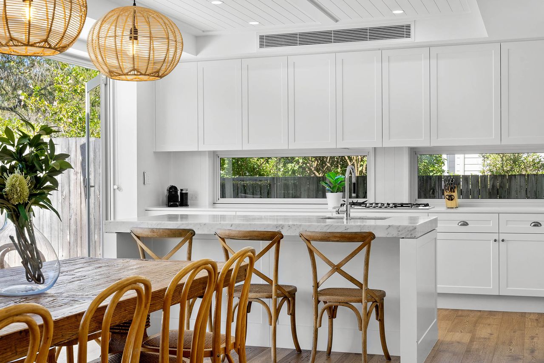

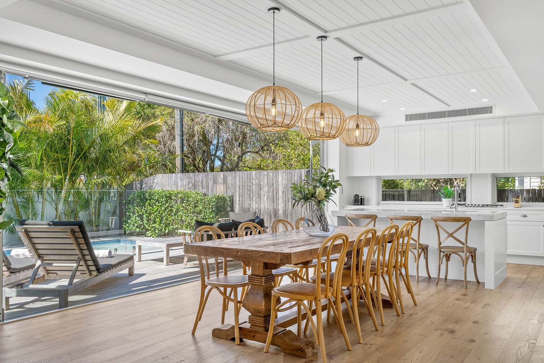

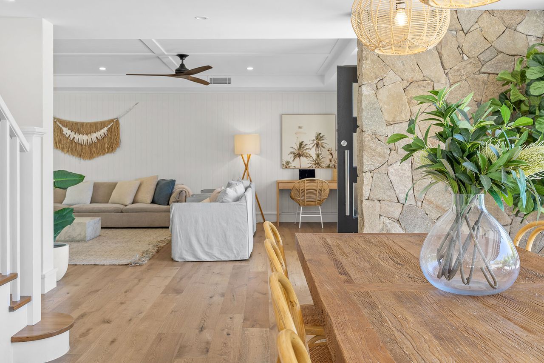

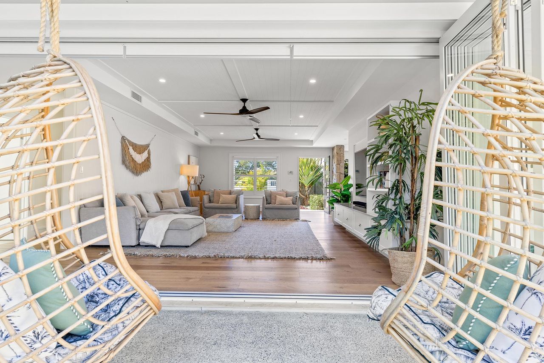

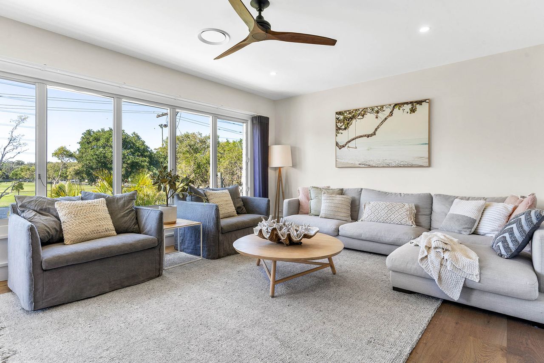

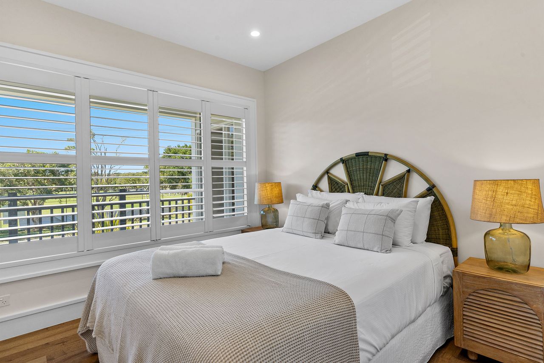

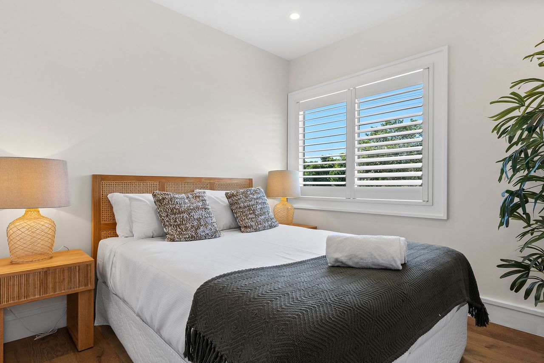

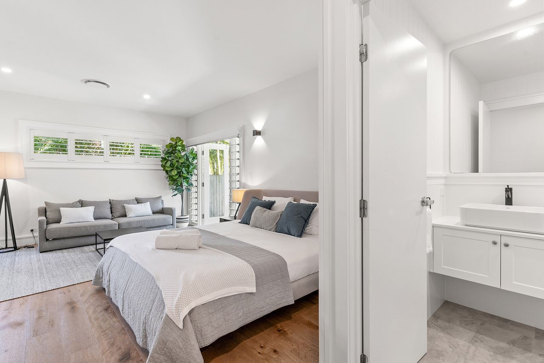

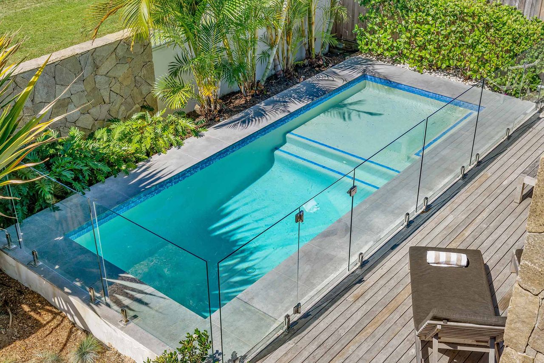

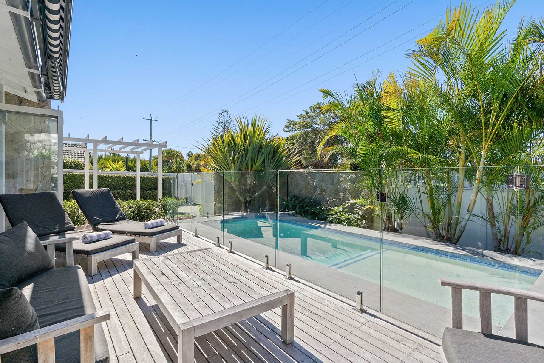

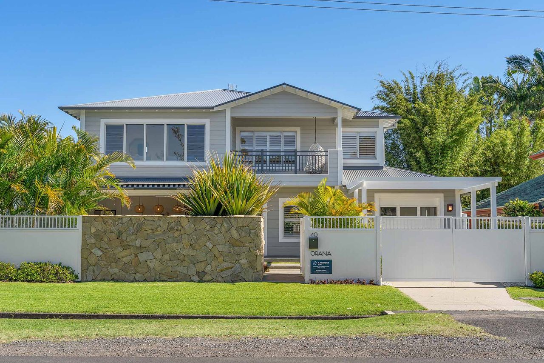

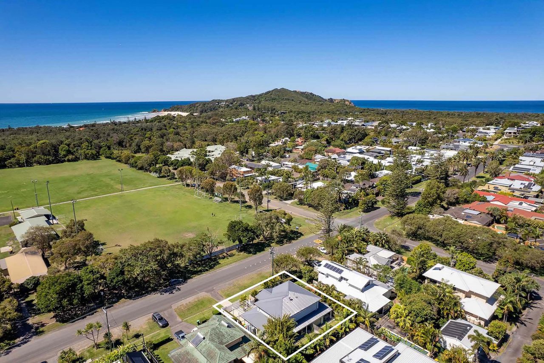

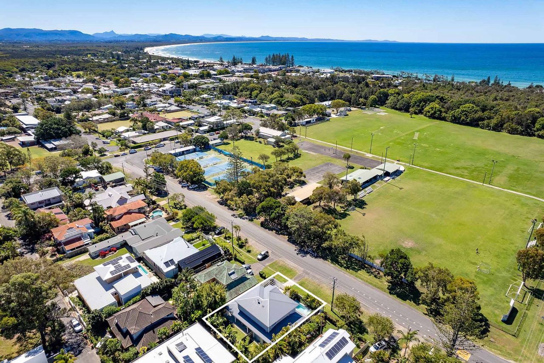

Orana – luxurious 5 BR home with heated pool
Byron Bay, NSW 2481
- 10 guests max
- 5 bedrooms
- 3.5 bathrooms
- 2 parking space
Channeling the elegance of a Hamptons sanctuary, this premium Byron Bay escape exceeds all expectations. Craft unforgettable moments just 750m from Byron’s iconic beaches. With 5 spacious bedrooms, 3.5 bathrooms, dual living zones, and a private poolside haven, Orana offers ample space for both togetherness and solitude. Perfect for the ultimate family holiday or a sophisticated getaway with friends.
The property comprises the main house with an integrated self-contained studio, accommodating up to 10 guests. For smaller gatherings, book without the studio for a total capacity of 8 – see the alternative listing for details.
Property Highlights:
– 5 bedrooms, 3.5 bathrooms, sleeps 10
– Hamptons-inspired, coastal luxury design
– 2 separate master suites, including studio-style suite with private entrance
– Resort-style heated swimming pool
– 4 outdoor decks in total
– Private, fenced backyard with BBQ
– Wi-Fi and Sonos audio system throughout
– Reverse cycle air-conditioning
– 10-minute walk to the beach (750m)
– 10-minute walk to town (750m)
– Parking for 2 cars in the driveway
Living:
When hosting a large group or travelling with children, a single living area simply won’t suffice. Orana features 2 distinct living spaces—one on each level—providing maximum comfort for lounging, movie nights, playtime, or socializing. The downstairs area offers the most generous proportions, featuring a substantial sectional sofa and plush armchairs from which to unwind and enjoy your favourite films on the expansive Smart TV. The space even accommodates a dedicated workstation—perfect for catching up on any pending emails.
The upper-level living area opens onto a private deck and serves ideally as a children’s playroom or as a tranquil retreat for adults seeking quiet time with a good book. Throughout the residence, the Sonos audio system ensures continuous ambient music, while reverse cycle air-conditioning maintains optimal comfort year-round.
Cooking and Dining:
Envision descending to the aroma of freshly ground coffee beans as morning light streams through floor-to-ceiling folding glass doors. They say the kitchen forms the heart of any home—a sentiment that rings particularly true at Orana. This cutting-edge culinary space features premium Ilve appliances, a gas cooktop, and an expansive centre island, making preparation of anything from afternoon snacks to elaborate family feasts effortless. Gather around the generous dining table—with seating for 10—positioned perfectly adjacent to the kitchen.
Sleeping:
Why settle for a single master suite when you can enjoy 2? Orana’s 5 luxurious bedrooms include dual master suites distributed across both levels. The lower-level master functions as a fully self-contained studio apartment with its own entrance, lounge area, ensuite bathroom, and private deck with dining for 4. Also on this level is a convenient hallway toilet with sink.
Upstairs, the second master bedroom features a generous walk-in wardrobe and dedicated ensuite. Three additional bedrooms occupy the upper level, complemented by a shared full bathroom in the hallway. Two upstairs bedrooms each offer a queen bed, while the third can be arranged with either 1 king bed or 2 singles—ideal for children or teenagers.
Bedding Configuration:
– Master Bedroom 1: 1 king bed with ensuite bathroom (downstairs, self-contained studio)
– Master Bedroom 2: 1 king bed with ensuite bathroom and walk-in closet
– Bedroom 3: 2 single beds (can be combined into 1 king bed by request)
– Bedroom 4: 1 queen bed
– Bedroom 5: 1 queen bed
Bathing:
Orana’s thoughtful layout includes 3.5 bathrooms distributed across both floors—perfect for group or family accommodation. The lower-level studio-style master features its own ensuite, while a convenient shared toilet with sink serves the main living area. Upstairs, the second master boasts a private ensuite, with an additional full shared bathroom in the hallway. Each bathroom showcases elegant design elements including sleek white vanities, glass-enclosed rain showers, and sophisticated herringbone tiling.
Bathroom Configuration:
– Bathroom 1 (Studio Ensuite): Rain shower and toilet
– Bathroom 2 (Ensuite): Rain shower and toilet with double vanity
– Bathroom 3: Shower and toilet
An additional toilet is located downstairs.
Outdoor Dining and Entertaining:
In Byron Bay’s idyllic climate, outdoor living becomes essential. Beyond the inviting pool, Orana offers 4 distinct outdoor decks for stylish entertaining and relaxation. The upper level features a deck adjoining the living space, complete with a swing chair—perfect for reading or enjoying a glass of wine.
Downstairs, folding glass doors on both sides of the main living area create seamless indoor-outdoor flow. One side features hanging chairs overlooking a fully-fenced garden with BBQ facilities, while the opposite front deck provides ample lounging space beside the private swimming pool.
Pool
Nestled within the secure, fully-fenced front yard lies a sparkling heated swimming pool with a resort-style sun deck. Refresh in the cool waters after a day at the beach or exploring Byron Bay. The year-round heated pool is enclosed with safety glass—providing peace of mind for families with young children.
Parking:
The property provides driveway parking for 2 vehicles.
Location
The coveted ‘Golden Grid’ stands as one of Byron Bay’s most desirable residential precincts, offering an authentic local atmosphere. Orana occupies a prime position at its heart, less than 10 minutes’ walk from Byron’s premier beaches with their world-renowned surf breaks, pristine white sand, and crystal-clear waters. Equally accessible is the vibrant CBD, where charming streets showcase stylish boutiques and enticing restaurants. Don’t overlook Cape Byron’s scenic walking trails and lush parklands. From Orana, Byron Bay’s finest attractions await just moments away. Please note, the property is located across the road from a sporting field, so some noise during the day, especially on weekends, is possible.
Schoolies:
Schoolies, bucks or hens groups are not suitable for this property. Strict No Party policy. Bookings will be canceled upon breach of these policies. Schoolies will not be accepted, please do not ask. Thank you for your understanding.
STRA Permit ID: PID-STRA-32795
Amenities
- 3 Bathrooms
- 5 Bedrooms
- Additional Toilet
- Air Conditioning
- Alfresco
- Apple TV
- Balcony
- Barbeque utensils
- Bath
- BBQ
- Beach/Pool Towels
- Bed linens
- Body soap
- Car Parking – On Site
- Ceiling Fans
- Children Welcome
- Clothing storage
- Coffee
- Coffee Machine
- Conditioner
- Cooking Facilities
- Corporate Retreats
- Deck (sunny)
- Dining Area
- Dining Table
- Dishes and silverware
- Dishwasher
- Dryer
- Essentials
- Family Friendly
- Fenced Yard
- Fire Extinguisher
- Fire safety
- Freezer
- Fridge
- Full Kitchen
- Garden
- Hair Dryer
- Heated Pool
- Heating
- Hot water
- Hot water kettle
- Iron / Ironing Board
- Kitchen Microwave
- Large Groups
- Laundry Facilities
- Linen and Towels Provided
- Long-term Stays
- Luxury
- Non Smoking
- Outdoor Furniture
- Outdoor seating
- Oven
- Private entrance
- Private House
- Shampoo
- Shower gel
- Smart TV
- Smoke Detector
- Stereo
- Stove
- Streaming Service
- Sun Loungers
- Super Luxe
- Swimming Pool
- Toaster
- TV
- Washing Machine
- Wi-fi
- Wine glasses
Bedding Configuration
Bedroom 1
- 1 King bed
Bedroom 3
- 1 King bed
- 2 Single bed
Bedroom 4
- 1 Queen bed
Bedroom 5
- 1 Queen bed
Bedroom 2
- 1 Queen bed

